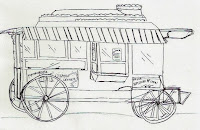The STIR competition, provided by Sherwin-Williams, incorporates using three different Sherwin-Williams colors throughout an interior space and being able to render them correctly to learn the importance of successfully communicating ideas and color through hand rendering and digital rendering. The commercial interior space focuses on an art gallery for a local Pacific Northwest artist and is universally designed, as well as ADA accessible. The concept used throughout the gallery is derived from the Northern Pacific Railway logo, resembling the structure and strength of the railway. Railroad tracks are seen as sturdy, strong, and encompasses straight, strict lines that are complimented by the circular motion from the train wheels and the motion of travel that is circulated around a train station. The Depot in Pullman, Washington withholds many of these qualities, with the additives of structural beams that resemble the train tracks with wood as the material used throughout the gallery because of its longevity of a lifetime, strength, and aesthetics. The colors implemented in the design, a deep red, dark blue, and a bold oatmeal, are taken strictly from the idea of strength and durability from the logo and the concept of the train tracks. Deep red and dark blue can be seen as dark, bold colors, as the oatmeal color provides a lighter aspect to the interior to balance the dark colors. This STIR competition was beneficial in many aspects, such as learning how to correctly render the colors of the interior to successfully communicate ideas to the client when presenting a design. This project taught me also how to implement my 2D design into 3D design for a commercial area, such as an art gallery that must incorporate style and concept without overpowering the artwork.
Ari Settles's Interior Design Portfolio
Wednesday, April 16, 2014
Friday, March 28, 2014
Museum Visit
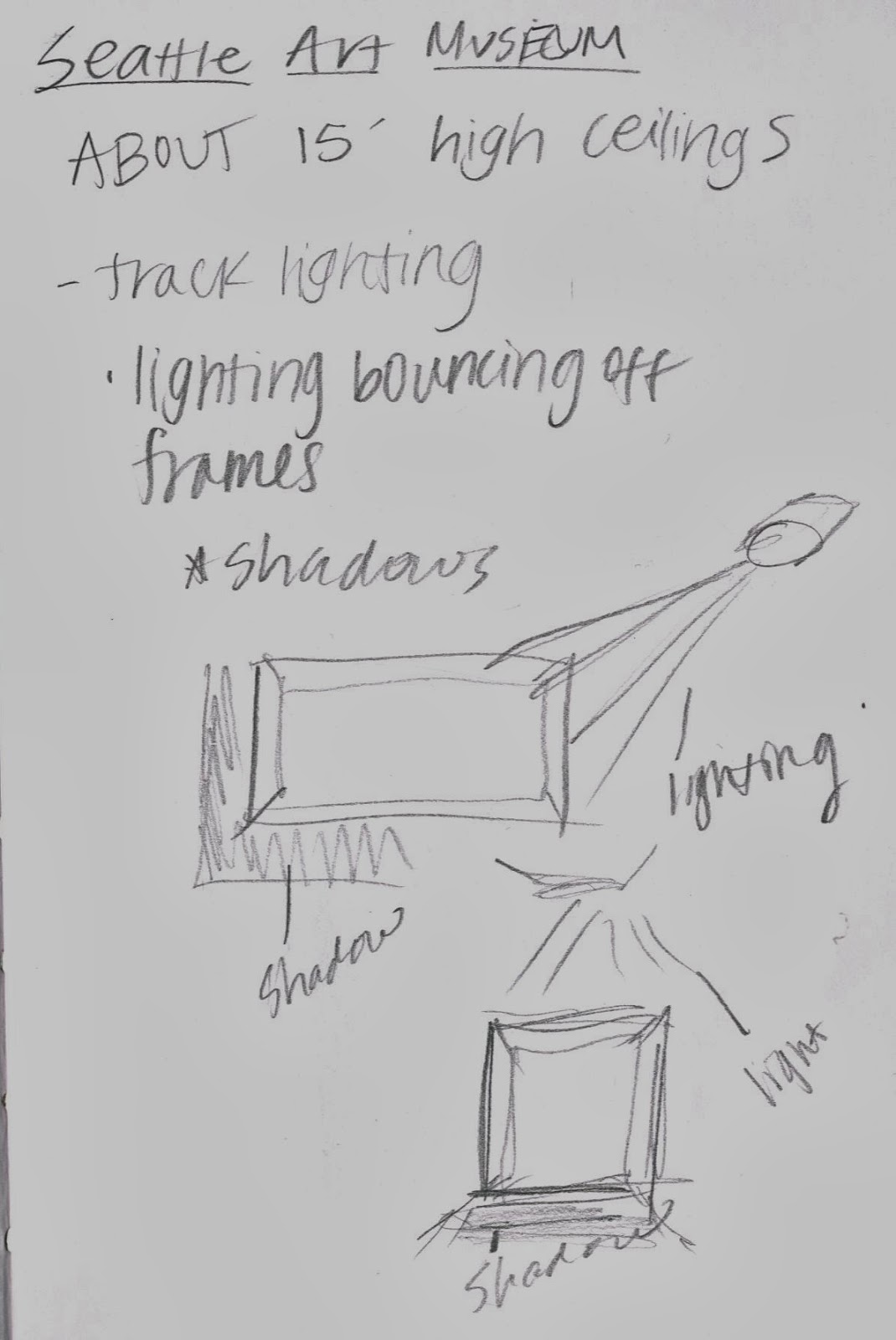 Visiting the Seattle Art Museum was very insightful and helpful for successfully designing a gallery space. The assignment to complete over Spring Break required students to visit a gallery/museum space to observe, take notes, pictures, and gather useful information that will benefit our designs. For my museum visit, I chose to go to the Seattle Art Museum in downtown Seattle, WA. I decided this museum because I am familiar with it and have always had a positive experience while visiting different exhibitions. Throughout the different exhibits, I observed the different lighting techniques and materials as well as general space planning that included space between pieces of art to allow viewing, circulation patterns, and space dividers.
Visiting the Seattle Art Museum was very insightful and helpful for successfully designing a gallery space. The assignment to complete over Spring Break required students to visit a gallery/museum space to observe, take notes, pictures, and gather useful information that will benefit our designs. For my museum visit, I chose to go to the Seattle Art Museum in downtown Seattle, WA. I decided this museum because I am familiar with it and have always had a positive experience while visiting different exhibitions. Throughout the different exhibits, I observed the different lighting techniques and materials as well as general space planning that included space between pieces of art to allow viewing, circulation patterns, and space dividers.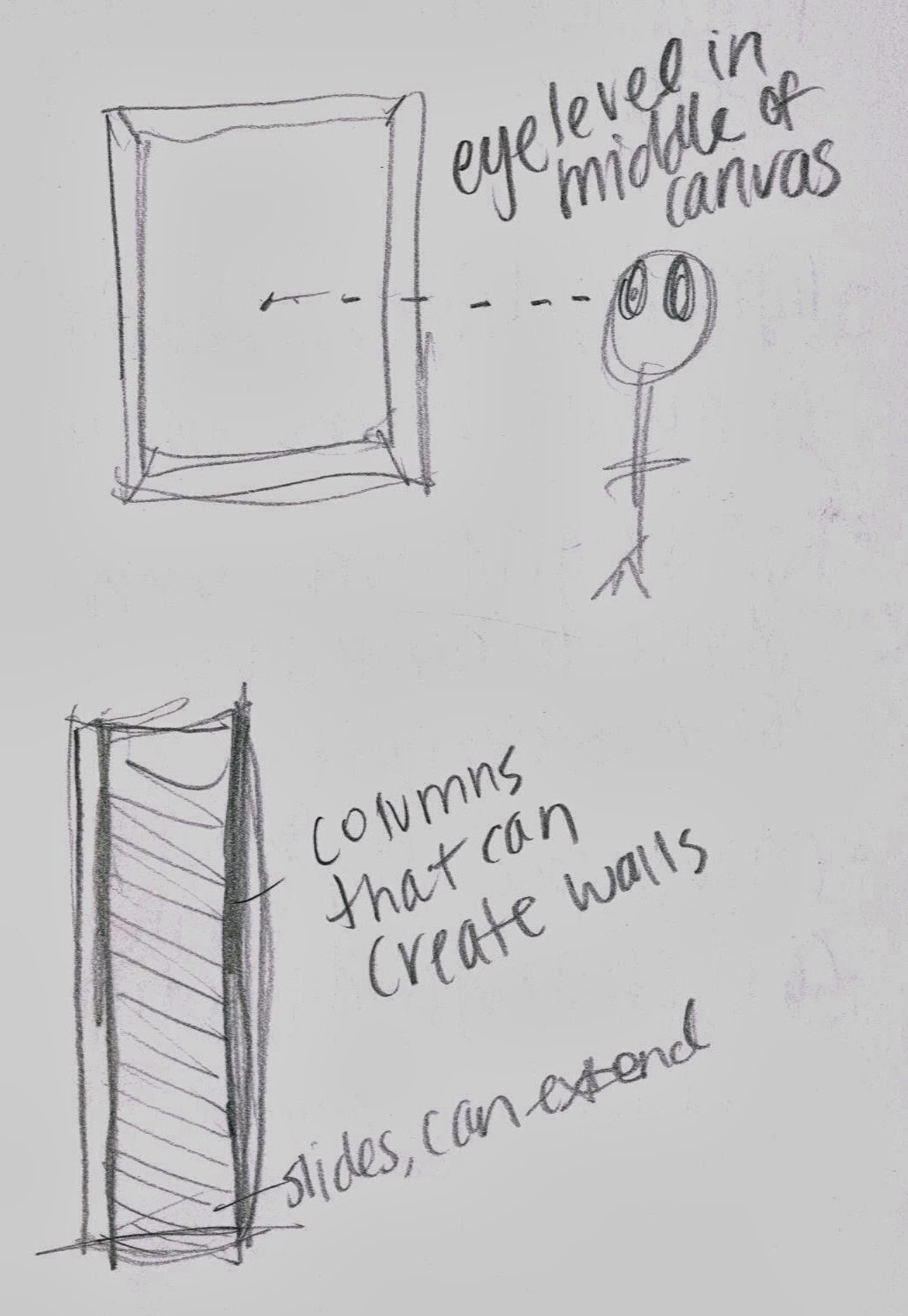 I gathered many important aspects of gallery design such as different lighting techniques and angles that will be depend on which kind of art is displayed and the colors in that specific piece. I noticed that paintings with lighter and brighter colors had the light directed right on them which lit up the piece and gave it more light to enhance the bright colors of the painting. On the other hand, darker paintings, especially ones with intended shadows in the painting, the light was not directed on it so the light did not take away that certain feel and purpose of a painting. I also took away the importance of movable lights and how different angles will produce different shadowing and effects, such as when it is directed on the painting from strictly above, it produced shadows directly underneath the painting, and when the light is angled and shining on the picture at an angle, it produced shadowing on the opposite side of the painting and the bottom of the painting. I also gathered information such as movable walls not reaching all the way until the ceiling, leaving about two feet of space between top of movable wall and the ceiling, a 12'-15' gallery hallway to incorporate walking area as well as viewing for both walls that may display paintings. About 5'-6' of viewing space for a painting was also common as well as the use of columns that can create walls to divide and separate space.
I gathered many important aspects of gallery design such as different lighting techniques and angles that will be depend on which kind of art is displayed and the colors in that specific piece. I noticed that paintings with lighter and brighter colors had the light directed right on them which lit up the piece and gave it more light to enhance the bright colors of the painting. On the other hand, darker paintings, especially ones with intended shadows in the painting, the light was not directed on it so the light did not take away that certain feel and purpose of a painting. I also took away the importance of movable lights and how different angles will produce different shadowing and effects, such as when it is directed on the painting from strictly above, it produced shadows directly underneath the painting, and when the light is angled and shining on the picture at an angle, it produced shadowing on the opposite side of the painting and the bottom of the painting. I also gathered information such as movable walls not reaching all the way until the ceiling, leaving about two feet of space between top of movable wall and the ceiling, a 12'-15' gallery hallway to incorporate walking area as well as viewing for both walls that may display paintings. About 5'-6' of viewing space for a painting was also common as well as the use of columns that can create walls to divide and separate space.
Monday, March 3, 2014
Concept Development




Concept Development is one of the most important phases of the design process. For the Pufferbelly Project, my inspirational object is the Northern Pacific Railway logo. Throughout the concept development process, I explored the elements of line, strength, contrast, and travel. All of these words are derived from the logo and the concept of the train station and the train tracks themselves. With these elements and principles of design, I created my parti sketch (top middle) which then was rotated and flipped multiple times to create a textile pattern (top right). Using the parti as inspiration, I created a 3D model to represent strength with the use of wood as the material, red and black to demonstrate contrast and resemble the logo, and line and the concept of travel with the demonstration of straight lines and curved lines. Throughout this process I learned how to adapt to more abstract thoughts and objects and create a successful parti and model that can be incorporated throughout the actual design. The concept development process is challenging to me but I can tell I have improved by my use of using an abstract logo and abstracting it more and taking a different pathway using straight, structural lines which are different than the round, circle logo.
Labels: Pattern
Concept Development,
ID203SP14,
Pufferbelly Depot
Monday, February 3, 2014
Habitat For Humanity
This project for Habitat for Humanity started with interviewing the builders of Habitat and studying typical Habitat houses, to then create a home for a family of five that would be ADA accessible on the first floor. With Habitat as a typical small house, it was a challenge to fit all of the needs within the square footage while also including the specifications for ADA accessibility throughout the first floor. As a team, we created a floor plan, chose materials that fit Habitat's criteria, built a model, created and rendered perspectives to communicate our ideas, and then designed a poster to fully execute and display our design. This project taught me how to design within certain parameters such as small square footage, meeting criteria, and working with a team in terms of collaborating ideas, staying flexible, and completing all of the tasks. This project also gave insight into working quickly with a team, and having to stay on top of things in order to get things. It progressed my thinking as a designer and challenged me to think and design quickly which will benefit me in the long run throughout my career.
Labels: Pattern
Habitat for Humanity,
ID203SP14,
residence,
service-learning
Sunday, December 8, 2013
Graphic Reflection
Throughout this course I have learned a number of new skills and have grown exponentially as a designer. Through weekly sketches, scalise renderings, and the projects completed during the semester, I have learned how to accurately draw freehand sketches, master perspectives, and render materials and communicate ideas with the use of rendering, . I feel that I have improved my freehand sketching ability and the idea of freehand sketching is not as intimidating as it used to be. By completing sketches weekly, repetition has pushed me to learn how to sketch faster and in the right perspective with everything in proportion - a weakness I strived to improve. Some weaknesses I have come across while sketching is the first initial step when beginning a sketch and drawing the view from exactly where I am standing. I tend to draw the space too small as if I were viewing the area from further away, or vice verse. Through weekly sketches and the scalise renderings, I feel more confident in rendering and enjoy the rendering process. I have learned how to incorporate different medias and how to blend them together to crate an overall better rendering. A challenge I come across frequently is the process of finding the right colors and mixing them to create the desired color or material. Along with the journals, the three projects were also beneficial for improving sketching and rendering. The process of creating the layers such as the grid, boxes, and furniture within the boxes, has made me feel confident in drawing accurate perspectives. Repeating those initial steps for each project was very important because as I continue in design, perspectives will become a very common thing I will come upon and I will be able to draw them quickly and correctly. It also taught me how to view spaces in multiple perspectives because the space can seem completely different from a different view. A weakness I have through this process is picking which perspective I should draw from and having an idea of how it will turn out in the end. Although I run into these challenges throughout the process of creating a perspective, I have improved my ability to draw an accurate perspective by a great deal now that I understand the process. I also learned how to use digital graphics to improve a hand drawn perspective. My Photoshop and InDesign skills have improved as well while completing the composite drawing. Overall, I have grown as a designer over the period of this course and am improving the skills that are necessary to have.
Friday, October 25, 2013
Habitat for Humanity
On Saturday October 19th, I had the privilege to work on a job site for Habitat for Humanity. Over the eight hour period we had at this job site, we learned how to tie hurricane ties, put on the beginning stages of roofing as well as put up the drip edge, and dug dirt away from the foundation. We hammered nails into pieces of wood that were needed for insulation and other elements that were going into building the house. The men on the job site taught us safety precautions for being on a job site as well as how to properly do these activities.
This experience was very beneficial because as an interior designer, it is very important to understand the underlying concepts of construction in order to design accurately and realistically. Learning about all of the steps that goes into constructing a roof such as the beams, the plywood, the drip edge, etc., is important to know as designers. During my career, I will have to visit the job site that I am designing in which I will need to know the basic structural elements and concepts of construction. It was also helpful to see what a house looks like before it is completely done and finished.
Saturday, October 5, 2013
Sketch Crawl
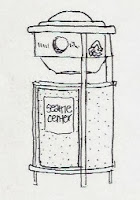
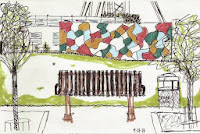 The sketch crawl activity we
participated in at the Seattle Center was fun and enjoyable because we were
given the chance to sketch whatever we wanted all on our own. It was
interesting to take all of the skills we have learned so far in regards to
sketching and then go out into the field and apply those skills. Having the
professionals there with us to see their sketches and hear their advice was
very beneficial because there is always so much room to grow as sketchers.
Sketching in the field is an important skill to have because when on a job site
or with a client, it is vital to be able to sketch everything accurately and
quickly because visual communication is the most successful. Some strengths I
have as a sketch artist is being able to look at a space and visually represent
it without confusion or misrepresentation. On the other hand, as a beginner sketch
artist I have a few weaknesses that I plan to work on to improve. When
beginning to sketch an area, I have a hard time with the initial start of the
sketch because I never know where to start. I also have a hard time with scale
and proportion, a reason why I tend to zoom in too far and not get the entire
picture on my page. Although sketching is not one of my design strengths,
practices such as field sketching is very valuable and important to me because
it helps me improve and get better at a skill that I will need to master when
becoming an interior designer.
The sketch crawl activity we
participated in at the Seattle Center was fun and enjoyable because we were
given the chance to sketch whatever we wanted all on our own. It was
interesting to take all of the skills we have learned so far in regards to
sketching and then go out into the field and apply those skills. Having the
professionals there with us to see their sketches and hear their advice was
very beneficial because there is always so much room to grow as sketchers.
Sketching in the field is an important skill to have because when on a job site
or with a client, it is vital to be able to sketch everything accurately and
quickly because visual communication is the most successful. Some strengths I
have as a sketch artist is being able to look at a space and visually represent
it without confusion or misrepresentation. On the other hand, as a beginner sketch
artist I have a few weaknesses that I plan to work on to improve. When
beginning to sketch an area, I have a hard time with the initial start of the
sketch because I never know where to start. I also have a hard time with scale
and proportion, a reason why I tend to zoom in too far and not get the entire
picture on my page. Although sketching is not one of my design strengths,
practices such as field sketching is very valuable and important to me because
it helps me improve and get better at a skill that I will need to master when
becoming an interior designer.
Labels: Pattern
Seattle Field Trip
Subscribe to:
Posts (Atom)





.jpg)






